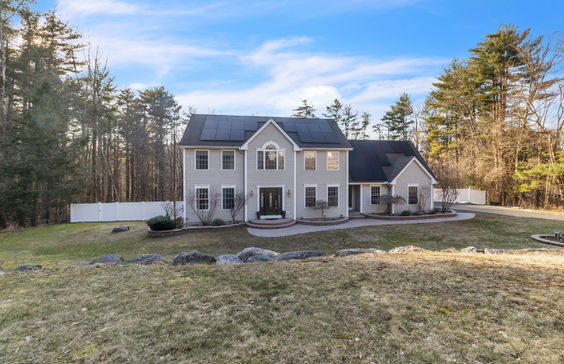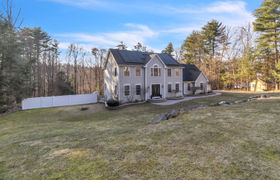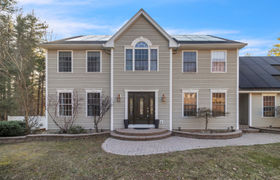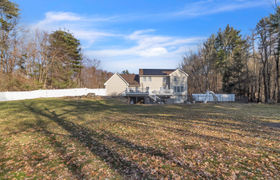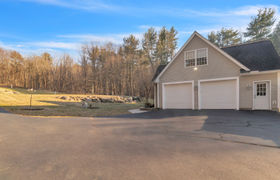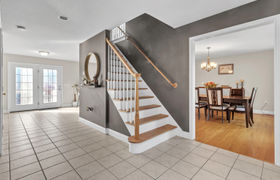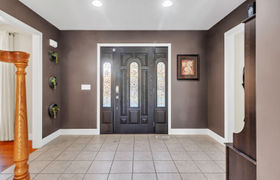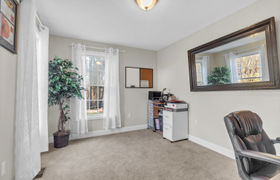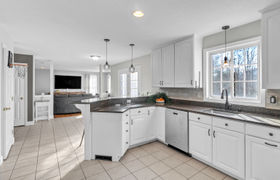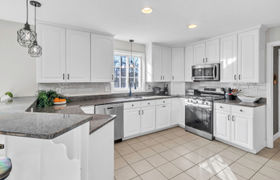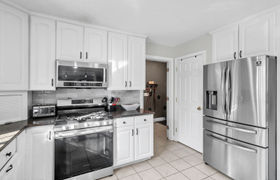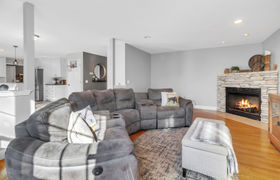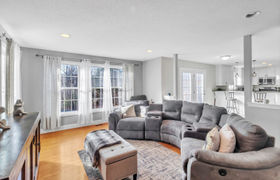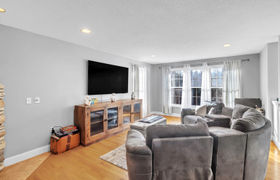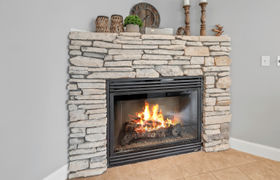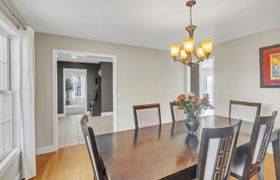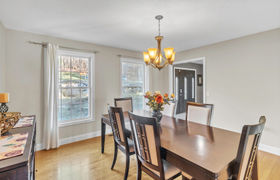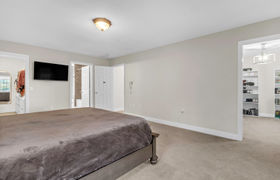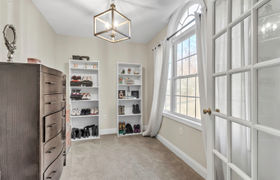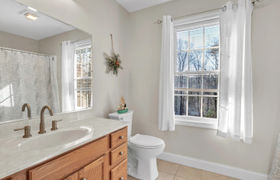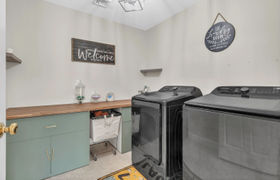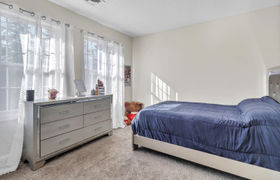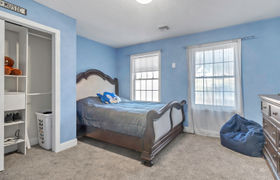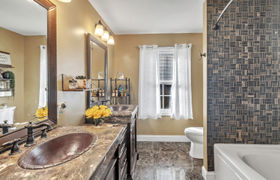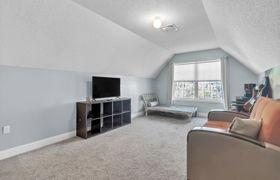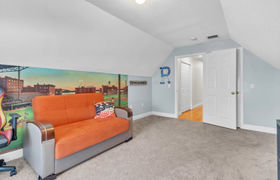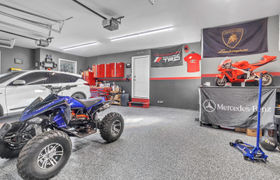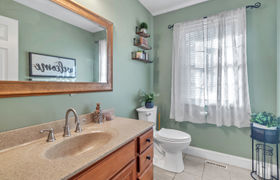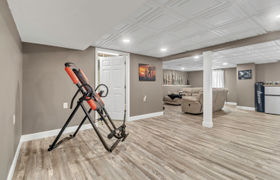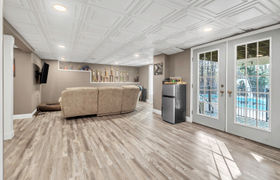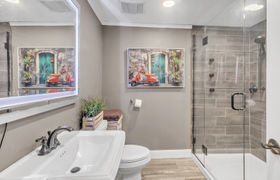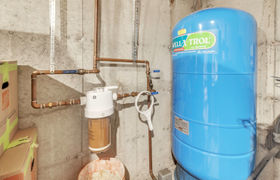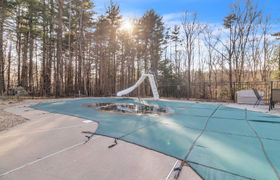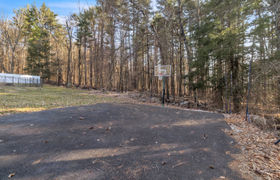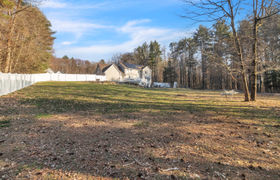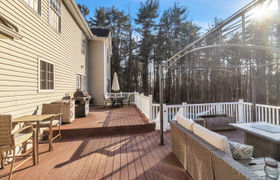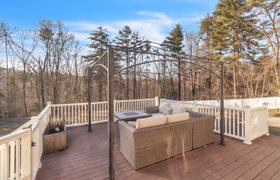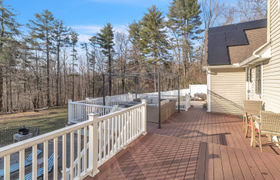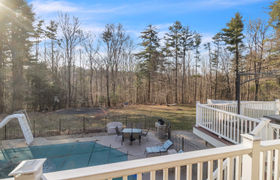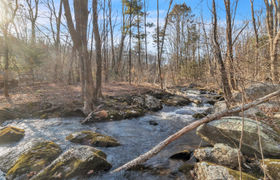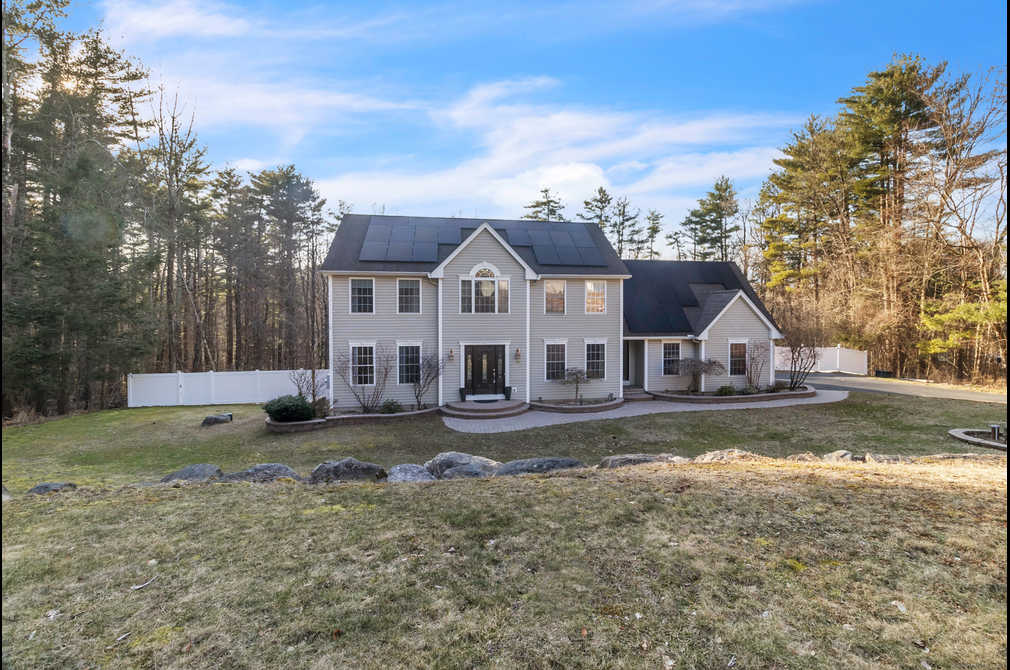$3,713/mo
Nestled serenely at the end of a tranquil cul-de-sac amidst the picturesque hills of Somers, this home embodies suburban tranquility. Featuring 5 spacious bedrooms (including 1 utilized as an office), 3.5 bathrooms, and a convenient second-floor laundry room, it seamlessly melds practicality with sophistication. The main floor welcomes you with an open layout encompassing a modern kitchen, dining area, and living room, complemented by a formal dining space, mudroom, and a versatile room adaptable for use as a home office, sitting area, or gym. Step outside onto the expansive two-level Trex deck, expanding the living area into the outdoors, and revel in the breathtaking views of the inground pool—a perfect retreat for cherished family gatherings under the warm summer sun. The backyard boasts a patio floor surrounding the pool area, creating a seamless transition from indoor to outdoor living. The property is enclosed by a fenced-in yard, providing privacy and security. Recently meticulously finished, the 900 sq ft walkout lower level boasts an expansive family entertainment space and a newly added luxurious full bathroom. Open the doors to the poolside patio, seamlessly merging indoor and outdoor entertainment areas for hosting guests. For added convenience, an attached two-car garage with an epoxy floor provides ample space for vehicles and storage. Nestled on nearly 2 acres of private tranquility enveloped by nature, this home offers a haven of peace at the end of the road.
